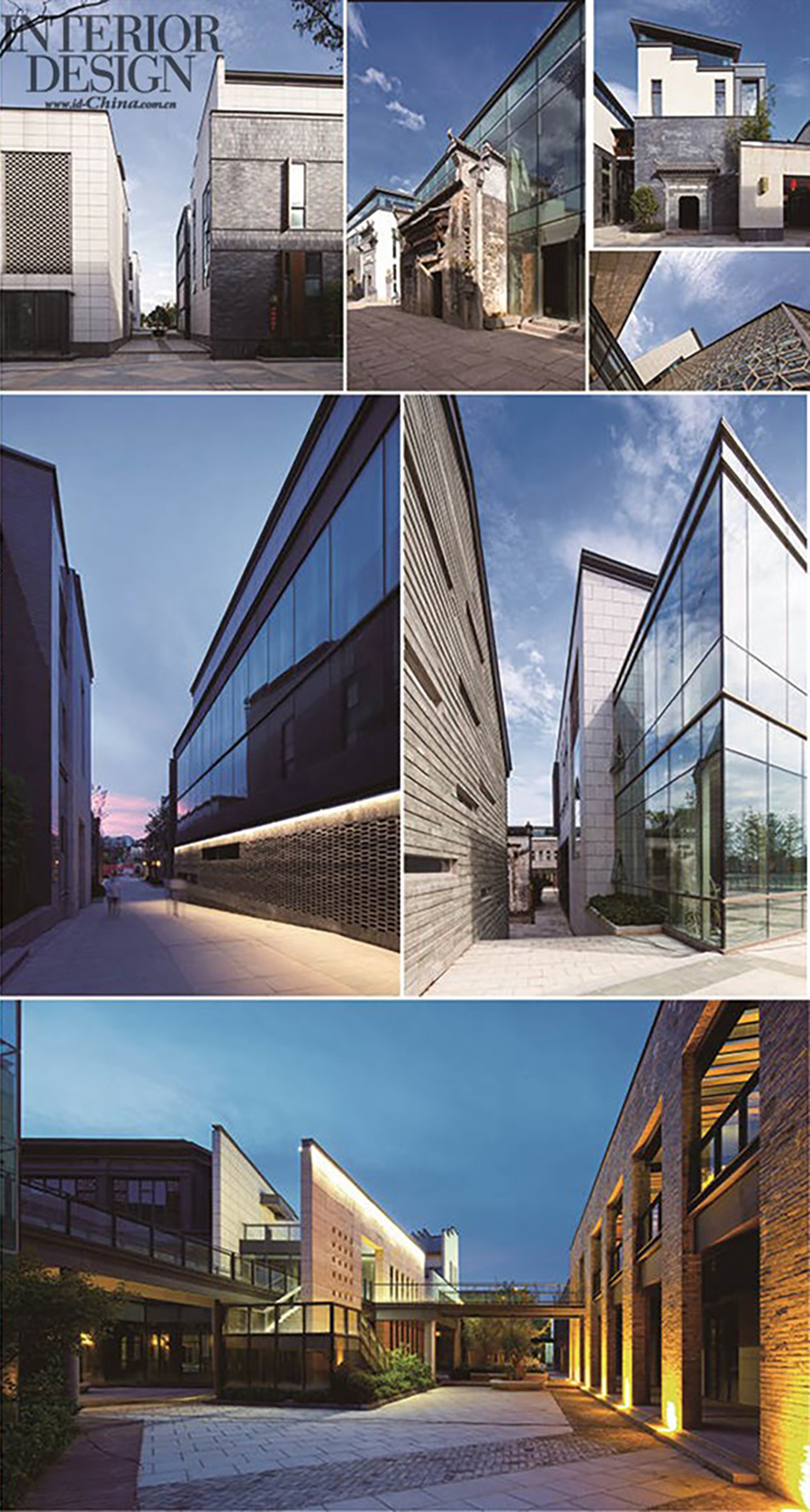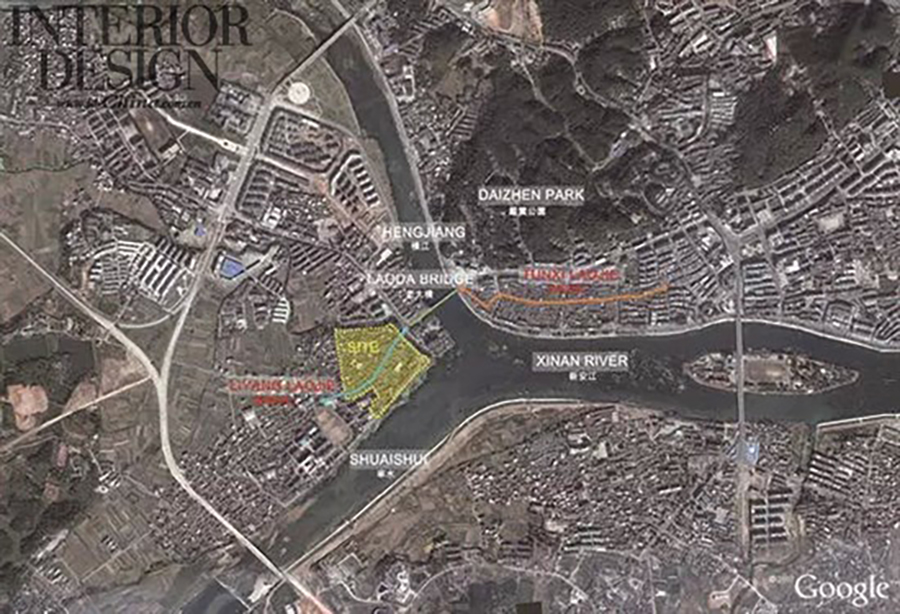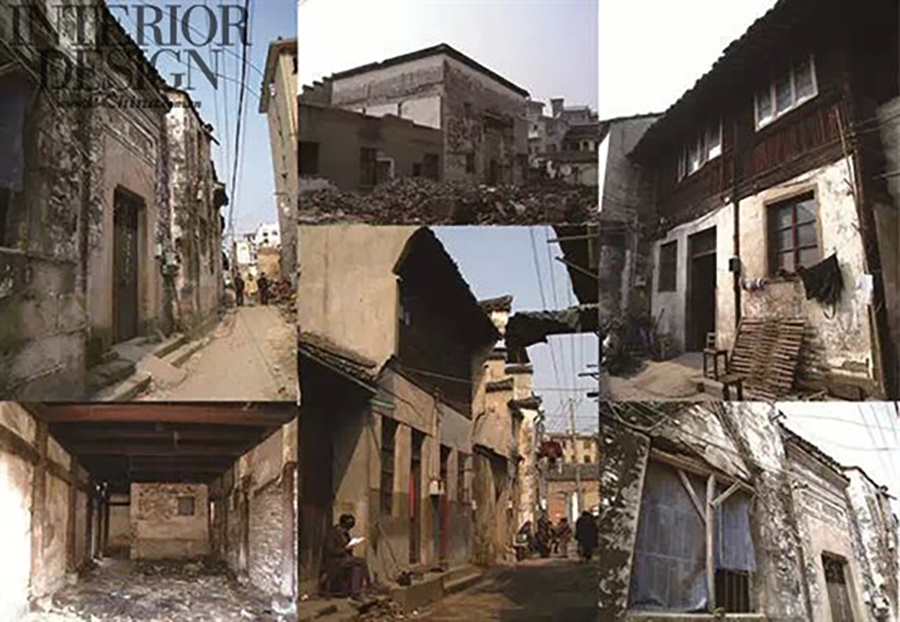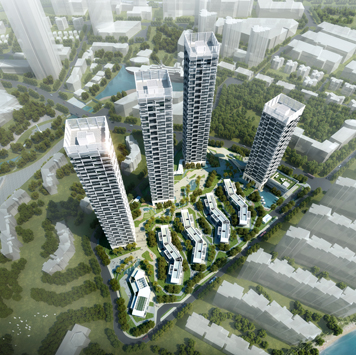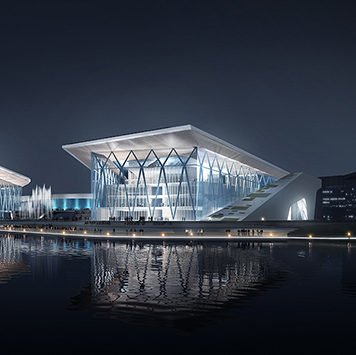©HKIA & Interior Design China
The architecture development of Cross-Strait in the Modern era was a gradual process of learning and experimentation. Closely aligned with the pages of history, the maturation of Asian architecture towards international excellence was at one time confined to areas such as Japan, India and Hong Kong, but with sustained period of political stability and economic growth, the emergence of a new spirit in architecture capable of converging new technology with cultural and historical heritage has commenced in the Mainland, Macau and Taiwan. While there are tremendous differences amongst Cross-Strait architectural culture, remarkable and continual efforts to interpret and present unique cultural character have made tremendous stride towards the location of cultural identity while simultaneously embracing social responsibility, ecological sensitivity, working creatively in face of diminishing resources. This is fast becoming the new way of design and new way of life for Cross-Strait architecture.
The Symposium 2015 is conceived as a vital platform to assemble those eminent and well experienced architects from the Cross-Strait regions as the Speaker at the Symposium to stimulate the interaction through discussion and learning from each other, in order to facilitate the elevation of architectural design in the Cross-Strait regions towards the international arena.
The awards 2015 is conceived as a vital platform to celebrate and recognize design excellence that contribute to better living, economic advancement, social impact and the building of a body of knowledge through innovation and creativity.

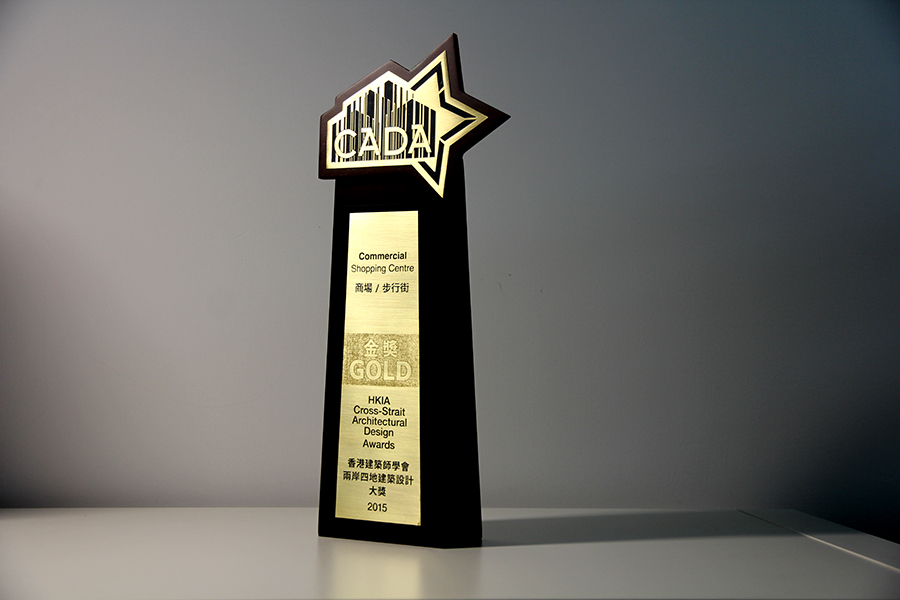
Commercial and Shopping
Gold Award:Huangshan Land · Liyang in Lane
Architectural Design:PTD
This project, as an important carrier of Huizhou architectural culture, adopted conservative protection and innovative design technique to redefine Chinese historical commercial precinct. To preserve the original texture of meandering streets and protect the value of old existing bungalows and courtyards, our proposal attempted to retain the original principles for planning texture from Huizhou villages free growth pattern. Building floor plans, inspired from traditional “Hui-style” living characters, such as "inner courtyard", "four sides slope to centre" and, "spatial sequence", inherits the architectural style of the Ming Dynasty. At the meantime, facade elements abstract from traditional architectural symbols to present a significant historical sense. And it eventually evokes memories of the place .
